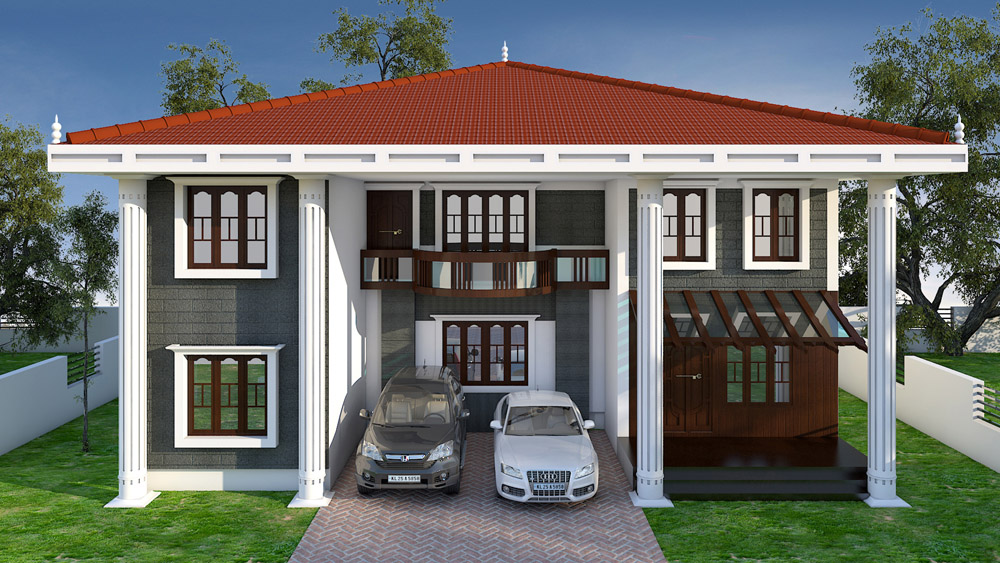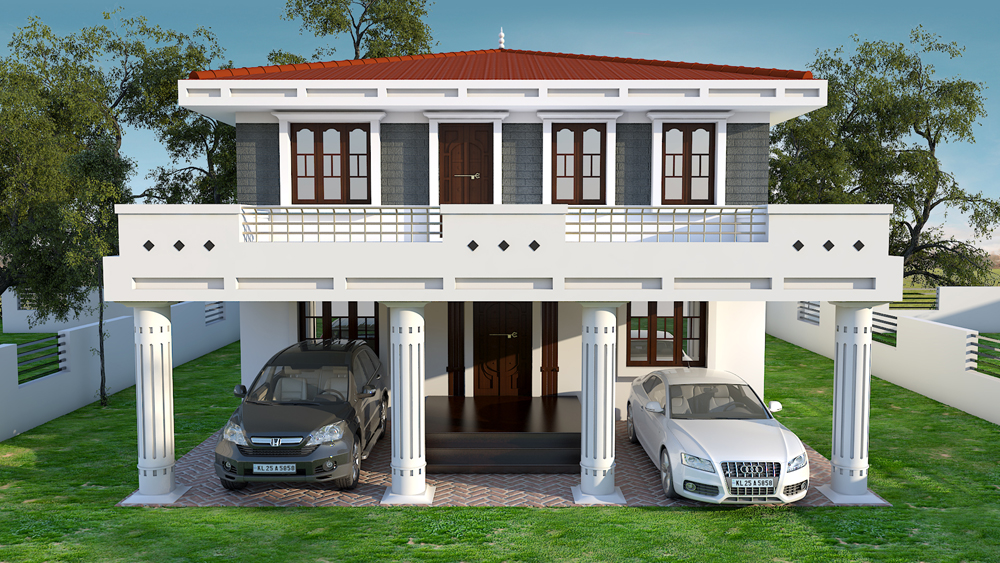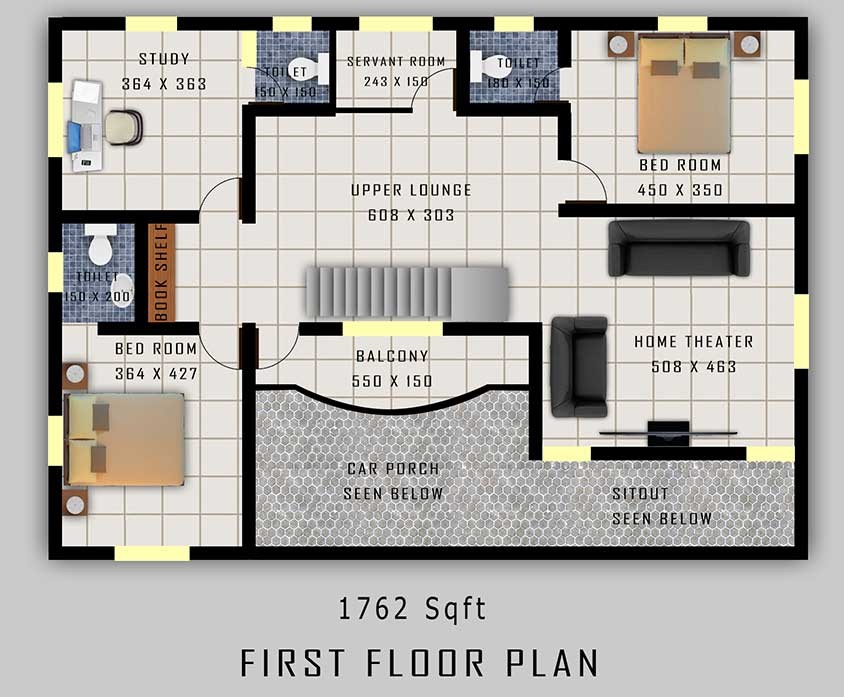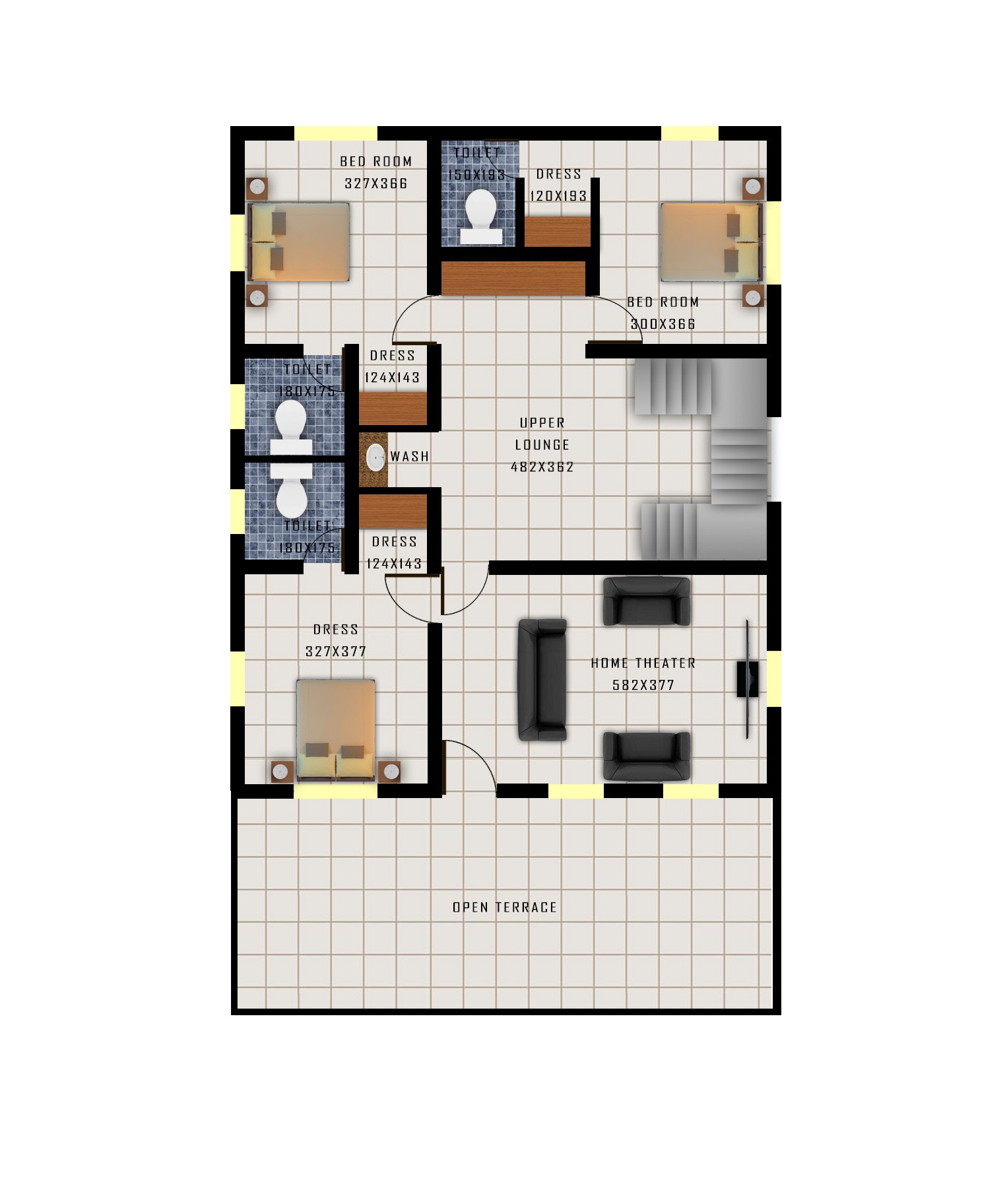Live in Royal Style; Live at Royal Homes !!
When the dream of a plot to stay long comes true, that is the completion of your desire for a heaven on earth. If you have that desire with you a team of experienced and skilled persons are here with us. Manthralaya is a one word for all your construction needs which has gained its name with a period of about two decades. The name established a reputation with its superior work efficiency and dedication of works. An absolute royal home brought you by Manthralaya, a pioneer in building your dream home. The royal homes are the rooms where you desired to live, share, joy and relax. Manthralaya Royal Homes has given you ample space in its 1 acre campus at Anayara near Pettah. Manthralaya Royal Homes gives you the most calm and greenery space to live on your dreams. The location is free from pollution and let you breathe easy.
The location is easily accessible for you as it is just a 10 minutes drive away from Trivandrum International Airport which longs a 4.9 kilometres only to reach from one side to another. An elegant hospital facility of KIMS hospital also as close as just 1.6 kilometres from the Manthralaya Royal Homes. The job hub of the silicon valley of Kerala is also just some 9.6 kilometres only. So you would just have to drive some 18 minutes to reach your job from your dream home if you are employed at the Technopark.
The proximities are never ending as you have much more location access to Medical College Hospital, Trivandrum just 4.6 kilometres away and the city of Trivandrum i.e. Thampanoor is just 5.9 kilometres away where you can find the nearest bus stand and city railway station.
The Royal Homes gives you a variety of residing spaces in 6 cents or 7 cents plots. You may choose how spacious your dream home should be as Royal Homes has 2500 Sq. Feet and 3000 Sq. Feet spaces. The number of bedrooms also has options like 3 bedrooms villas and 4 bedrooms villas. The unique and contemporary house plans of Manthralaya Royal Homes give your home a modern outlook. The house plans also gifts you the flexibility options to the maximum to utilise the space at your villas. Thus your lifestyle can be properly maintained.
As the location is close to city but keeps its privacy, you can enjoy the access to anything anytime but nothing would disturb you much. This let you enjoy all the facilities of the city and at the same time keep you refrain from the heaviness of the city. The peace of the campus serve you calm to your soul and keep you breezy.
The total ambience of Manthralaya Royal Homes delivers you the pure feel of the God's own country. Manthralaya Royal Homes is a land away from all the pollutions but close to all sorts of access.
Non of the aforesaid locations, any is more than 10 kilometers away from the Royal Homes and hence it is the best place to find your living space. So, anyone who may be an IT professional or a doctor, or a government officer prefers this place the best to live peacefully and reach the work place easier. The villas are sufficiently equipped with electricity and water connections. Thus it is a place you purely can depend upon.
The villas are given priority for your air is natural. The natural light and air give you health, comfort, and peace to your body and soul. You will remain more energetic in the campus.
SPECIFICATIONS
Foundation: As designed to suit the soil conditions of the
project.
Wall finish : All
walls are constructed with first class country burnt bricks with cement mortar.
All walls plastered and trowel finished.
Flooring :
Elegant vitrified tiles flooring for entire area and anti-skid ceramic tile
flooring for balconies and toilets.
Painting: Putty
finished internal walls painted with emulsion. External wall painted with
weather shield or equivalent.
Doors& windows: Teak wood decorative main door modular flush
doors for all internal door. PVC plain door and frames for toilets. Seasoned
hard wood frame doors with enamel paint
finish for external door. Decorative grills with enamel finished hard wood frame
and glass tore windows.
Kitchen: Kitchen
counters with granite top and stainless steel sink with drain board. Glazed
tiles above the counter dado up to a height of 2ft water purifier
provision included.
Toilets: Ordinary
coloured sanitary fixtures and good quality cp fittings. Glazed tiles for wall
dado up to 7 ft height . Heater provision in master bed room toilets, drinking
water tank and septic tank included.
Stair case handrails:
Well designed stainless steel handrails with wooden hand hold.
Gate: Individual
compound wall with gate, individual letter box and name board.











